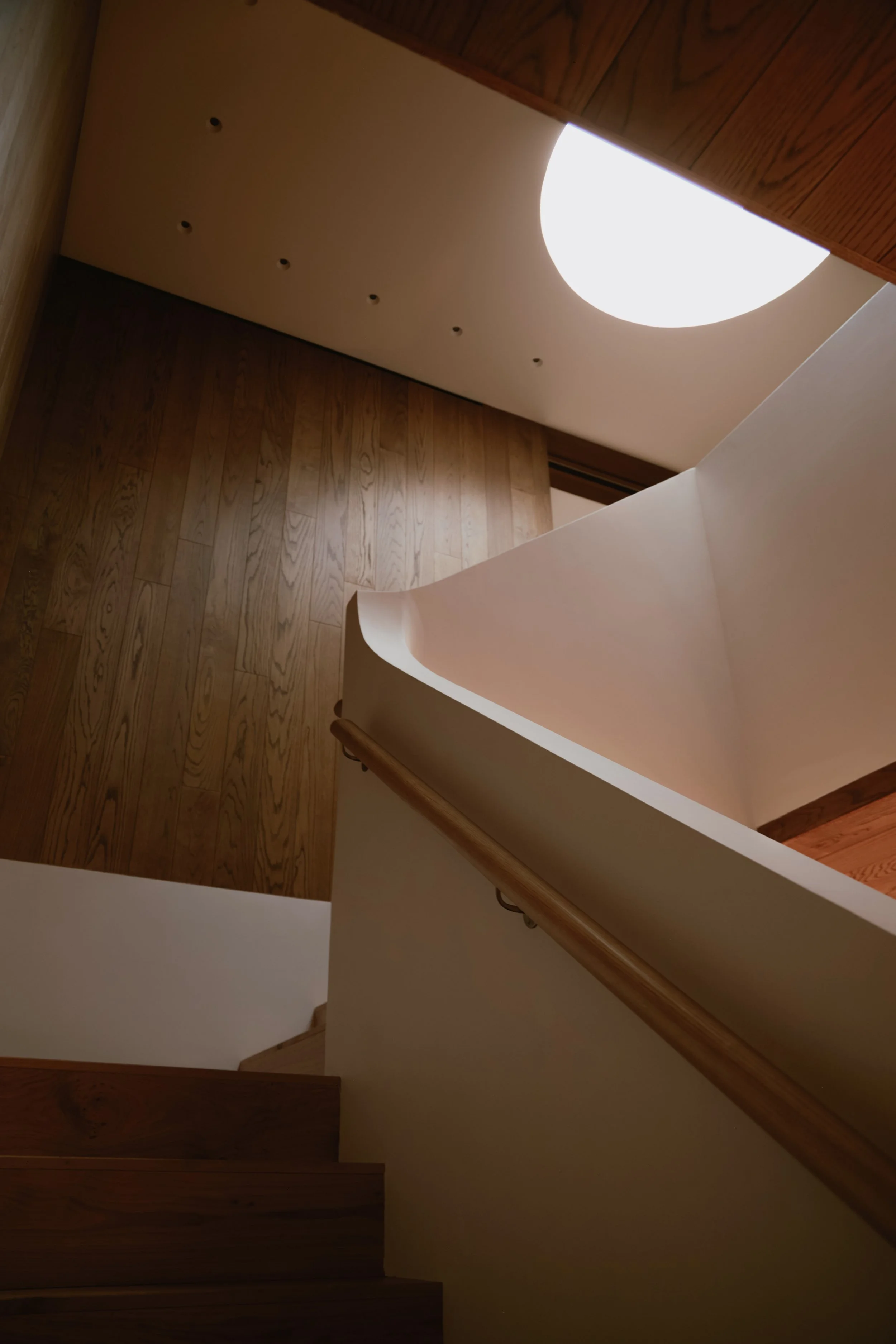We listen attentively to your ideas and why they matter to you.
Our services
Full architectural and interior design services are offered, with a dedicated focus on residential projects. Selected cultural and commercial commissions are also accepted. Only a limited number of projects are undertaken at a time, ensuring that each client receives the care and commitment their project deserves.
Your project is overseen by Pierre Maré, with specialist support added as necessary. The priority is to establish a thorough understanding of your needs and empower you to make informed choices throughout the process.
A structured, best-practice approach guides you from the initial consultation to on-site completion. This streamlines the process and minimizes common problems caused by unclear assumptions.
Three levels of service are available:
1. Streamlined
Streamlined is a focused service for clients who need support at a specific stage of their project. We shape the scope around your needs—whether that’s a planning application, a building regulations package, technical drawings, or on-site architectural guidance. This service is for you if you don’t want a full architectural service but want to focus on the expertise you need.
2. Complete
Complete is our full architectural service from the first sketch to a completed project. We develop the design, secure permissions, coordinate the technical details, and support you throughout construction. It’s a clear and steady process that brings your project into focus, ensuring that every decision—from structure to materials to light—works together to create a home that feels coherent and considered.
3. Integrated
Integrated brings architecture and interiors together as one continuous design process. We develop the spaces, materials, joinery, and furnishings in parallel, creating a seamless relationship between the home's structure and its atmosphere. This service is for clients who want a fully unified outcome—where every element, from layout to lighting to the smallest detail, is shaped with intention and crafted to feel calm, natural, and enduring.
Visualisation add on
A visualisation package can be added on to all three of the services above. All of our projects are created within a 3D model environment to create the necessary drawings and sketches for your project. These can be upgraded to full visualisation to enhance client experience during the design phase. Clients are able to see detailed 3D images of the potential space, giving them confidence in the decision-making as a concept can be visualised early on: “Yes, this is exactly what I wanted” or “No, this is not quite what I had in mind”
Next Steps
No matter your stage, from choosing a service tier to considering a new project, the first step is a Project Feasibility Call.
You speak with me directly in this call—a chance to discuss your project, gauge feasibility, and gain early process insight. I clarify the likely next steps and help you sidestep common problems as you start thinking about your project.
During the call, I will usually recommend a Pre-Design Workshop to help you define your project in more detail. Occasionally, your needs may already be clear enough for me to prepare a service agreement without further work.
Pre-Design Workshop
This standalone service clarifies your project at the outset. It follows best practices recommended by the Royal Institute of British Architects (RIBA) and typically saves time, reduces costs, and lessens uncertainty as the project progresses.
We take your initial ideas and sift through them—unpacking the motivations, testing assumptions, and identifying the factors that will shape the project. Rather than rushing into design, we ask the right questions early to understand the brief with precision. This reduces risk and creates a stronger foundation for the design that follows.
The cost of the workshop can be discussed during a Project Feasibility Call. Please book below.
